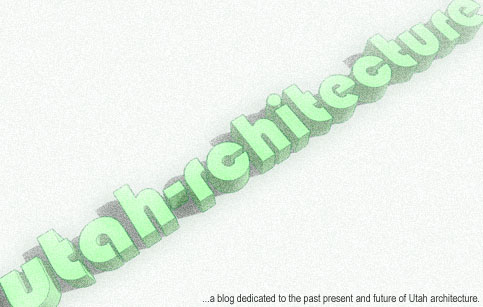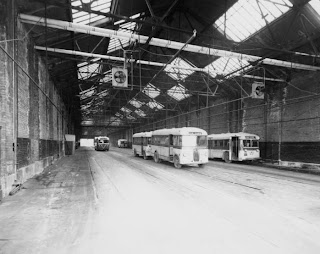Modernism in Utah
Postmodernism’s posterchild is arguably most epitomized in Robert Venturi’s Guild House in Philadelphia
Typically, Postmodern designs were defined by classical appliqués on the modern box, an ersatz festooning with a bold superficiality. The most obvious festooned box in Salt Lake City, perhaps, was the faux façade of the Crossroads Mall (1974), referencing the original Zion’s Cooperative Mercantile Institution (ZCMI). Considered America
The wit of the architecture was lost on the fact that the malls displaced the downtown urban fabric and ultimately destroyed the downtown core amid unrealized promises of revitalization. At the time, the architectural losses were offset in preserving the ZCMI facade fronting Main Street. This same cast iron façade was recently dismantled and removed as part of the City Creek’s downtown redevelopment project in Salt Lake City
In a nearly obscene witticism, the LDS Social Hall Monument at 150 South State Street, replaced the original 1852 structure housing the first theater in Utah Philadelphia Utah
This monument marks the site of the Social Hall, the first recreation center in the Intermountain West. Built by the Church of Jesus Christ of Latter-day Saints under the direction of Brigham Young. Made of plastered adobe walls with native wood floors and roof. Auditorium 40 by 60 feet, seating 350 persons, stage 20 by 40 feet, dressing rooms and banquet hall in basement. Dedicated January 1, 1853. Here the Deseret Dramatic Association conducted many home talent theatricals, musicales and other festivities. Sessions of the Legislature, official meetings, receptions, banquets and other social functions were held here. It was used as theater, library and gymnasium by the Mutual Improvement Associations. In 1922 the building was razed. [iv]
The ersatz monument, in its witty interpretation of the former structure, remains an important marker of place and, culturally, is important in defining the building that once existed. By creating the monument to mark the former space occupied by the Social Hall, however, the permanence of its absence is confirmed, a fait accompli, denying in a sense its future presence, but by defining its absence it becomes more permanent.
The environmental comedy inherent in the 87-foot tall sculpture, the Metaphor: The Tree of Utah sometimes called the Tree of Life, in the vast horizontality of the salty desert about twenty-five miles east of Wendover on Interstate-80 is apparent as cars and semi-trailers motor by at 75-miles an hour. Created by Swedish artist Karl Momen in the 1980s and dedicated in 1986, the sculpture is constructed of concrete and consists of an abstracted square trunk from which six large spheres of varying size faced with natural rock and minerals native to Utah Iran , was educated as an architect in Stuttgart and later lived and worked in Sweden Utah to San Francisco
Karl Momen self-financed the project and then philanthropically donated the work to the State of Utah Utah
Ridiculed and scoffed at by passing tourists and travelers alike, the Metaphor: The Tree of Utah was described negatively as meatballs, ice cream scoops or coconuts in local and national media after it was constructed. [vi] Environmental activists have impugned it as artistic intrusion on the desert’s implacable serenity. It’s unclear how desert serenity is defined, in part due to the neglible visible intrusion the tacit 87-foot tall monument makes in comparison with the din and horror of the traffic speeding along on millions of tons of concrete occupying the desert floor. As Herman Du Toit points out in his monograph of the Tree of Life:
…it should be remembered that , for Momen the recurring image of the tree was also a veiled reference to concerns with environmental issues that were prevalent during the 1970s. In Momen’s iconography the tree became a symbol that represented the natural order of all living things – an order that was under assault by rampant industrialization and urbanization. [vii]
The verticality of the tree is in direct contrast to the relentless horizontality of the briny desert environment and in its contrast emphasizes that specific environmental condition and the character of the place. Herman Du Toit theorizes that, “His intuitive awareness, and striving for, strong figure-ground relationships is no where better expressed than in his construction and siting of the Tree of Utah in the flat, barren desert.” [viii] He futher explains:
...Like Kandinsky in the 1920s, so Momen in the 1980s combines his love of color, circles, and cosmic space in a personal hymn to the universe; and like Kandinsky, he is very 'romantic' and musical. The inscription on the trunk of the tree is Schiller's Ode to Joy, as sung in the choral climax of Beethoven's Ninth Symphony. [x]
Momen’s influences are broad but he is connected philosophically to abstract Russian Contructivism such as Vladimir Tatlin (think Monument to the Third International), El Lissizsky, Aleksandr Rodchenko and others. Katherine Metalf described the project thus:
The Tree is defined in terms of its proximity to the road that cuts an arrow straight line across the featureless desert. The “Tree” is to be “read” in terms of these simple but inextricably related elements. We are reminded of an idea contained in one of the anonymous slogans that was used at the exhibition of Tatlin’s tower in Petrograde: ‘By realizing the form of the large space, we are overcoming the form.’ [ix]
The majority of viewers participating in the artistic discourse with the Tree of Utah pass by with little understanding of its meaning, history, and impact, and thereby, view it with mockery, as an eyesore and intrusive feature in the landscape. It is, however, in its intrusiveness, fundamental to understanding the place in which it is situated. In isolation, the relentless horizontality and relative featureless monotony of the desert landscape fails to communicate its own inherent power and awe. The contrasting form of the Tree of Utah is the object which promotes a hyper-awareness of the place and, in essence, defines the sense of place. The Tree is the catalyst, in its wit and messy vitality, that promotes the environmental discourse, resulting in a greater respect and stewardship, for that place.
In contrast to the isolated site of the Tree of Utah, The Triad Center was developed by a trio of Saudi Arabian brothers, Adnan, Essam, and Asil Khashoggi, enriched by their enterprising arms dealerships, and as a sidenote implicated in the Iran–Contra and Lockheed bribery scandals and investigated by the Securities and Exchange Commission, the Triad Center is at its heart postmodern, taking historic cues from both the Devereaux House on the Triad Block and the Union Pacific Depot Building on the block to the southwest. The original three-block concept of the Triad Center, hence the name ‘Triad,’ comprised the block occupied by the current Triad Center, between 300 and 400 West and North and South Temple Streets, and the blocks directly to the south and east. The plans for these adjacent blocks included a pair of mirrored forty-three story skyscrapers. The 26 acre site additionally called for three twenty-five story residential towers, a hotel, farmer’s market, ice rink, amphitheater and park, and would be built out at 1,940,000 square feet of office space and 1,430,000 square feet of residential space. [xi]
In 1984 financial terms, the cost was estimated at approximately $410 million and it’s ultimate failure was connected in no small part to Reagan’s recession of the early 1980s. Construction on the first of three phases began on June 1, 1982 and included the construction of a broadcast house, to house the studios of KSL-TV and KSL News radio, and the construction of a ten-story office building, on the northern side of the project. Part of Phase 1 included the restoration of the historic 1855 Staines-Jennings Mansion Salt Lake City , pre-dating the more famous Lion and Beehive Houses on South Temple . “As a unique mansion in an isolated frontier city, the Devereaux was the setting of many social gatherings that included prominent local citizens and important national and international visitors.” [xv]
Phases 2 and 3 would have seen the erection of the “twin towers,” however, plans for the remaining phases were significantly scaled back. On June 7, 1985 ground was broken for the first thirty-five story office building (originally planned to be forty-three stories), however, financial problems forced a hold on the remaining phases. Excavation had begun and steel for the skyscraper had been delivered on site and within a year the entire development was canceled. Had they been constructed they would have loomed over the historic Union Pacific Depot like two approaching glacial ice sheets on a hold-out tropical island. Comparable in terms of scope to the scale of the current City Creek project and billed as “Forty-three stories of the most intelligent and sophisticated business space in the city” there was considerable attention on the development in local media.
Architecturally, the Triad Center BYU Salt Lake Center Triad Center Triad Center
The Provo Utah and Ogden Utah Utah Salt Lake Temple
The Ogden and Provo Utah Temples both resemble a futuristic architecture and would greatly influence the architecture of the Washington D.C. Temple (1974), next in line and in design during the construction of the two Utah temples. Both employed an associative metaphor which is a method whereby one comes to understand the unfamiliar modern building with something that one understands through familiarity. [xvi] The Apollo Space program depended on the sleek and streamlined Saturn V rocket boosters to propel the astronauts’ module beyond the terrestrial frontiers and into the great voids of space. The Ogden and Provo Temples America Ogden and Provo Temples Provo and Ogden Utah
Each temple was designed and conceived of as a streamlined futuristic machine with a singular functional motive: to relentlessly churn out ordinance work for the living and dead. In that regard, each has been highly successful and despite the paucity of architectural acceptance, each has assumed an iconic presence and defined a sense of place.
NOTES:
[i] Venturi, Robert. Complexity and Contradiction. Museum of Modern Art: New York
[ii] Scully, Vincent. Complexity and Contradiction. Introduction. Museum of Modern Art: New York
[iii] Martha Sonntag Bradley Utah History Encyclopedia. http://historytogo.utah.gov/utah_chapters/pioneers_and_cowboys/zcmi.html
Erected 1933 by Young Men’s and Young Ladies’ Mutual Improvement Association & Utah Pioneer Trails and Landmarks Association. (Marker Number 20.)
[v] Vision in the Desert : the tree of Utah--a sculpture by Momen / Herman Du Toit. 2000. Agreka Books, Salt Lake city
[vi] Vision in the Desert : the tree of Utah--a sculpture by Momen / Herman Du Toit. 2000. Agreka Books, Salt Lake city
[vii] Vision in the Desert : the tree of Utah--a sculpture by Momen / Herman Du Toit. 2000. Agreka Books, Salt Lake city
[viii] Vision in the Desert : the tree of Utah--a sculpture by Momen / Herman Du Toit. 2000. Agreka Books, Salt Lake city
[ix] Vision in the Desert : the tree of Utah--a sculpture by Momen / Herman Du Toit. 2000. Agreka Books, Salt Lake city
[x] Vision in the Desert : the tree of Utah--a sculpture by Momen / Herman Du Toit. 2000. Agreka Books, Salt Lake city
[xi] Max B. Knudson (1 June 1982). "Saudis, Utahns open Gateway to future". Deseret News.
[xii] "Broadcast House at Triad Center Deseret News. 12 July 1984.
[xiii] Max B. Knudson (7 June 1985). "Arab glad he didn't give up on Utah Deseret News.
[xiv] LDS soon to buy Devereaux House, Deseret News, July 14, 2005.
[xv] http://history.utah.gov/apps/markers/detailed_results.php?markerid=2671
[xvi] Jencks, Charles. The Language of Post-Modern Architecture. 3rd Edition. Rizzoli: New York
[xvii] Venturi, Robert, Denise Scott Brown and Steven Izenour. Learning From Las Vegas Cambridge , MA
© 2010 Steven D. Cornell


































